|
 |
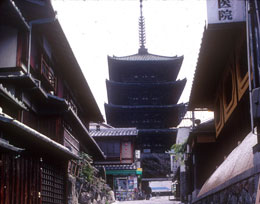 |
Below the steps of Ninenzaka, on Sanneizaka, and around Yasaka Pagoda at the time of the survey one could still find many examples of Kyo-machiya, typical traditional Kyoto townhouses, built during or soon after the Edo period. These include Mushiko-mado Machiya, that is, townhouses with a low second floor and narrow ‘insect cage’ windows in a clay wall facing the street, as well as, orthodox two-storied town-houses from the Meiji period. These areas are also characterized by a deep and narrow parcelling of the individual plots also typical of Edo period building. Most buildings visible at the time of the survey dated from the Meiji, Taishi and Showa era. From the end of the Meiji period to the Taisho period the building plots became bigger in size. Rental housing started to appear. In the Taisho period a further architectural variation was added to the area with the henkei-machiya, a modified townhouse with just a touch of Sukiya-style mansions. In addition, one reognized wafū or Japanese-style mansions and true Sukiya-style houses; only recently, in December 1995 the preservation district was enlarged by a stretch of residences inside stone-walled compounds with gates along the the Ishibei-koji Lane.
|
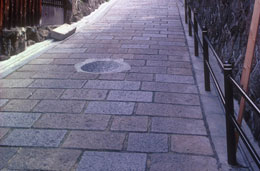 |
|
|
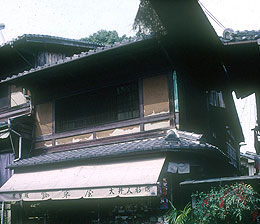 |
The above different categories of traditional Kyoto townhouses tended to appear in groups, even though there are also areas with a mix of those categories. In the original preservation report by the city of Kyoto a dis-tinction of eight different town sceneries were made within the Sanneiza-ka District as a whole. The recognition of a different architectural charac-ter and urban atmosphere within these tight subdistricts became an important element in the preservation strategy as a whole.
At present, as at the time of the survey the streetscapes below Sannei-zaka and Ninenzaka are dominated by shops selling pottery, utensils for the tea-ceremony, bamboo products and all kinds of souvenirs; these shops here and there are interrupted by small tea-houses and restau-rants. The areas from the Ninenzaka to the Yasaka Pagoda, as well as, the Kinnen-cho area towards Yasaka Shrine, present quite a different character, namely a quiet atmosphere of mainly residential and small Japanese hotels only. The area along the Kodaiji Michi below Kodaiji Temple is marked by a lot of green, and some rich mansions partially hidden behind white-washed earthern walls. |
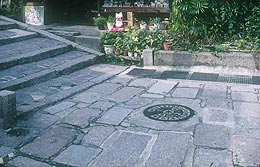 |
|
|
The urban charm of this district derives from the above combination of quite different styles, sizes, textures, uses and colors of houses, originating from different historic periods and their inherent architectural styles. This scenario unfolds itself to the attentive visitor as he strolls along the rising, falling, and winding paths, like different settings on an old picture scroll. The concrete environmental experience of the Sanneizaka Preservation District is a classical example of a time-, motion-, and emotion-structured experience of historic urban space, both sacred and profane.
|
|
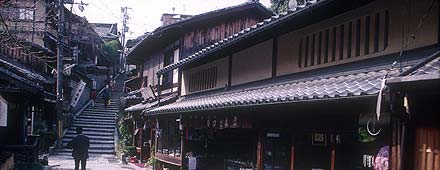 |
| Right: Sannei-zaka streetscape |
 |
|
|
The houses preserved here are quite different from those preserved in European townscapes; they are all of rather small size, made of wood, and therefore, had traditionally a maximum life-span of approximately 60-100 years. With each reconstruction, repair or addition, these houses have come to reflect and preserve changes in life-style, building and plot use, as well as, expertise in Kyoto carpentry. In this context it has to be understood that the concept of the City Beautiful or City Eternal has hardly determined urban form in Japan, as it has and still does in Europe up to our days. Japan presents an urban scenario of a City Ever-Changing or City Vital. The rather ephemeral character of a Japanese wooden townhouse has brought about a practice of assessing land- and building-costs separately, since one could hardly allocate any great social or financial value to the traditional Machiya. Not only rapid material deterioriation but also constant fires drove the quick cycles of demolition and renewal in the Japanese city. This in turn impressed itself deeply onto the Japanese psyche in the sense that anything “new” was considered as “good”. This attitude might very well be responsible for the rapid and unlamented disappearance of the Kyoto Machiya during the last 20 years.
|
|
 |
| Right: Ninnen-zaka streetscape |
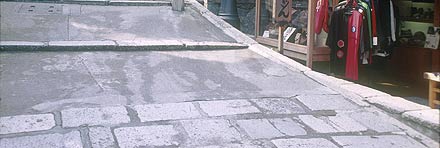 |
|
Of course, for the connoisseur the district is rich in traditional Japanese urban design techniques, as was very elaborately published ten years before the preservation report in a special copy of Kenchiku Bunka in 1963, devoted to ‘Japanese Urban Space’, by a team of architects led by Itoh, Teiji. The highly sensitive techniques mentioned in this study include mie-gakure, that is, the technique of sometimes revealing, even though only partly, and sometimes again concealing an important view, such as a distant pagoda; these occasional glimpses have the purpose of luring you up the rather steep hill towards Kiyomizu Temple. This technique is really based on the experience that occasional and partial exposure is more alluring than a one-time complete one. Another technique is known as sawari, that is the conscious setting of an obstacle or an eyestop at the end of framed vistas. Also worth mentioning would be the technique of kuri-kaeshi, for instance the rythmic repetition of Machiya of the same height and facade treatment along a winding path, which helps to create a sense of continuity or sense of progression.
|
|
|
|
|
|